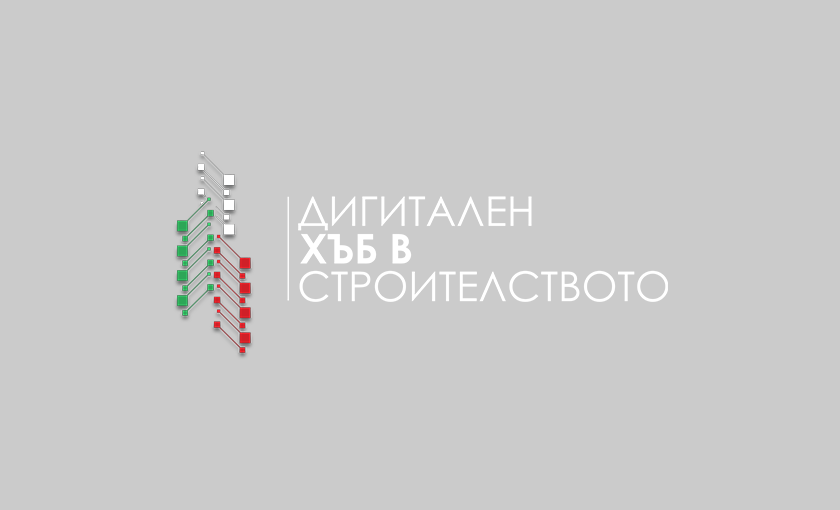The course ” BIM with AutoDesk Revit – Level 2 ” – building structures of the European Digital Innovation Hub (EDIH) starts on March 4 in our training room and will last until March 20 – a total of 13 days or 52 hours. The training is face-to-face, and its main goal is to improve the qualifications of construction specialists by acquiring skills for using building information modeling with AutoDesk Revit in the investment process when designing building structures.
The second level of the course provides best practices for an integrated BIM workflow in Autodesk Revit. Participants will learn the basics of modeling reinforced concrete and steel structures, including reinforcement, which will be upgraded with advanced techniques and best practices. The course begins with a brief introduction to the basic processes, working methods, examines in detail the types of elements and tools and ends with the preparation of drawings and bills of quantities according to Bulgarian practice.
The training is intended for civil engineers with a degree in “Structures” who are involved in construction and investment design, project management, consulting and supervision activities or administration. They are required to have professional experience in using Autodesk Revit and basic skills in working with the program.
The training courses related to the use of BIM capabilities (more popularly known by its English abbreviation BIM for building information modeling) are the largest in number – 20 in total, in the EDIH service catalog. In practice, BIM covers the entire life cycle of buildings – from design, through construction management and operation to eventual demolition and waste recovery. In this sense, building information modeling is a key element not only for the digitalization of the industry, but also for the development of the circular economy in Bulgaria. Specialized BIM training courses provide knowledge and skills for working with specific software for managing the entire construction and investment process in construction.
The course “BIM with AutoDesk Revit – Level 2” includes a total of 17 learning modules, evenly distributed as hours between March 4 and 20. The lectures include a theoretical and practical part, as well as sharing specific good examples for implementation from practice.
You can register for the training ” BIM with AutoDesk Revit – Level 2 ” – building structures” – строителни конструкции HERE.
-en.png)

