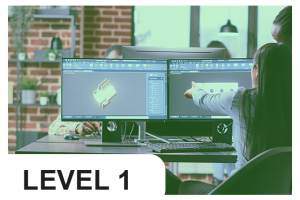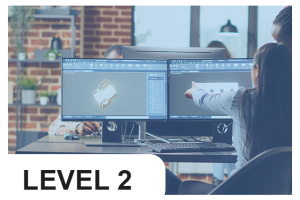Using BIM in GIS context

Target group
The course is aimed at:
Training of engineers, architects, designers
The target group of end users by organization type are:
- SMEs
- Small Mid-Caps;
- Public sector organizations for their non-economic activities.
Description
The training will teach participants how to integrate BIM data into a state-of-the-art GIS (geographical information system) to make a digital twin of the territory and analyze the relevant spatial context, such as environmental constraints and impacts, regulatory provisions, neighboring infrastructure, protected areas and territories, etc.
Minimum educational requirements for participation in the training
Minimum educational level – Higher education in the field of construction and architecture.
Professional experience – no requirement.
Hours/duration
15 hours
Form of training
Lectures, practical demonstrations, practical exercises by the students under the guidance of the lecturer
How to register
If this training is suitable for you, visit the calendar with all the upcoming dates, choose the most convenient one and sign up using the link provided.
-en.png)





