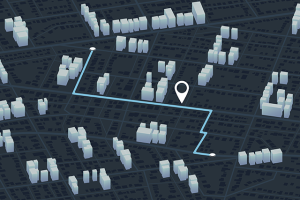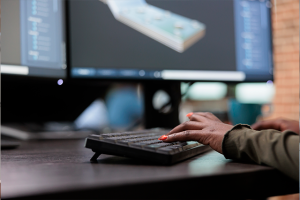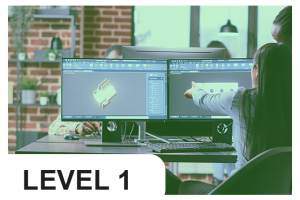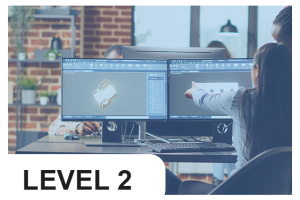Opportunities for applying “Scan to BIM” technology in the professional activities of architects and civil engineers
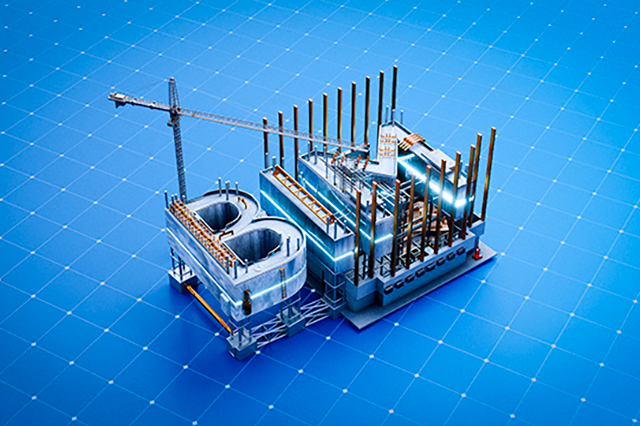
Target group
SMEs and SmallMid-Caps (architects, engineers, technicians from construction and supervision companies). Possible interest also from public organizations that are in the construction sector from the point of view of the possibilities for generating quality archival three-dimensional digital documentation of existing buildings and facilities.
Description
Training topic: Opportunities for applying “Scan to BIM” technology in the professional activities of architects and civil engineers.
Course Description: The course aims to introduce participants to the capabilities and application of digital tools for Real-time rendering, virtual and augmented reality (VR), mixed reality (MR) in the architectural design process and in the process of author’s supervision of the site. Participants will learn how to integrate these technologies in the design process, in contact with clients and in checking the implementation of the site (construction).
Competencies: Participants will acquire knowledge and skills in handling modern methods for laser scanning and point cloud generation, the subsequent processing of these point clouds and their collaboration with the relevant BIM software in order to verify project implementation, generate changes in models or entirely new “as built” models
Integrative interaction: The topic covers both architects as the beginning of the process for existing buildings, and all other specialties as methods of accurate spatial capture of existing facilities. SCAN to BIM is a core component of the BIM process, as an ongoing capture of the construction process of the relevant building elements and their integration into the final version of the model (DIGITAL TWIN).
Minimum educational requirements for participation in the training
Course participants should have at least basic training in the relevant BIM software, have an architectural or engineering education
Hours/duration
32 hours of study
Form of training
Demonstration lectures and exercises with software
-en.png)
