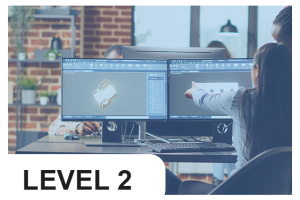CAD – systems in construction

Target group
The course is aimed at:
Engineers and technical managers from construction companies
The target group of end users by organization type are: all interested
Description
The training will lead to an increase in the qualifications of construction specialists to acquire skills in using the capabilities of engineers and technical managers from construction companies to prepare drawings in a software product environment.
In view of the current level of process development, this type of training is extremely necessary.
Course area: general technical training.
Minimum educational requirements for participation in the training
Minimum educational level – secondary technical education
Professional experience in applying computer methods using specialized software
Hours/duration
30 hours
Form of training
The training takes place in the ECIDH training room or online.
How to register
If this training is suitable for you, visit the calendar with all the upcoming dates, choose the most convenient one and sign up using the link provided.
-en.png)





