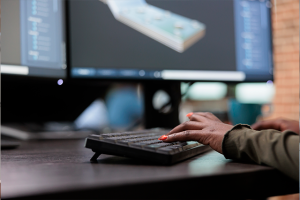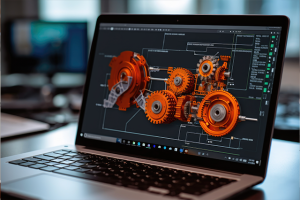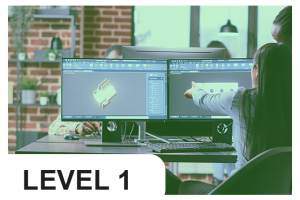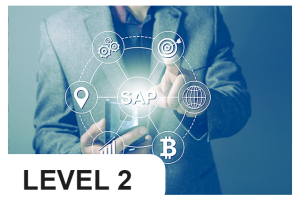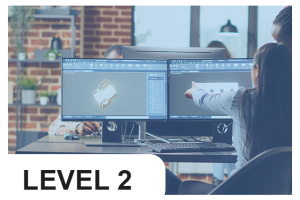BIM with AUTODESK REVIT – LEVEL 2 (for architect-designers)
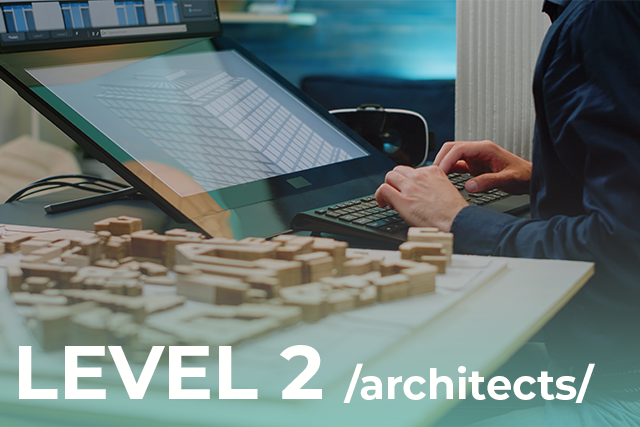
Target group
The course is intended for architect-designers, lead designers, project managers.
Experts can be from the following types of organizations:
- Small and medium enterprises
- Small mid-cap companies
- Public sector organizations for their non-economic activities
Description
The course provides best practices for an integrated BIM workflow in AutoDesk Revit. Practicing BIM in all phases and aspects of the design process, construction and operation of buildings and facilities.
Minimum educational requirements for participation in the training
Minimum educational level – Master’s degree in Architecture or Engineering in investment design. Professional experience using Autdoesk Revit – 2 years or BIM with AUTODESK REVIT – LEVEL 1 successfully completed.
Hours/duration
60 hours
Form of training
The course can be conducted over 15 days for 4 hours The course can be held on-site in the EDIH training hall
How to register
If this training is suitable for you, visit the calendar with all the upcoming dates, choose the most convenient one and sign up using the link provided.
-en.png)
