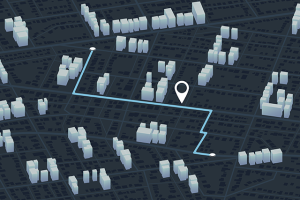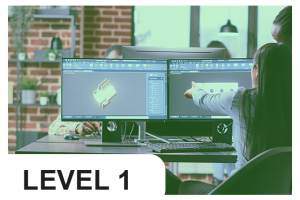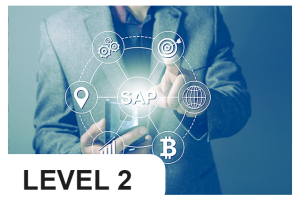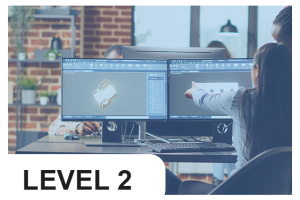BIM with AUTODESK REVIT – LEVEL 1
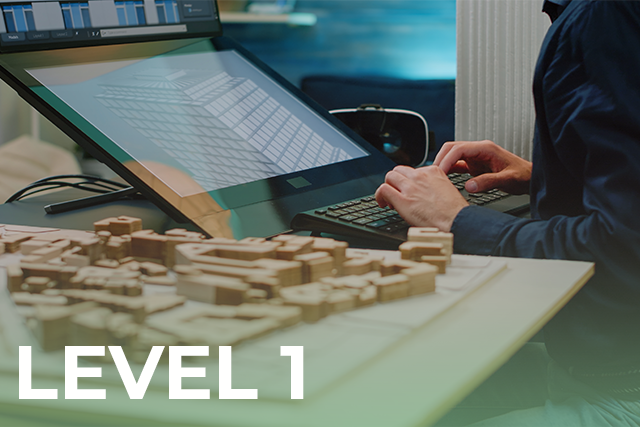
Target group
The course is intended for architects, civil engineers, plumbing and HVAC engineers – designers with entry-level proficiency, basic knowledge and skills in Autodesk Revit.
Experts can be from the following types of organizations:
- Small and medium enterprises
- Small mid-cap companies
- Public sector organizations for their non-economic activities
Description
The course provides best practices for an integrated BIM workflow in Autodesk Revit. A brief introduction to the main processes, working methods, different elements and tools. Basic knowledge for further improvement in BIM.
Minimum educational requirements for participation in the training
Minimum educational level – Master’s degree in Architecture or Engineering in investment design. Professional experience using Autdoesk Revit – 6 months.
Hours/duration
40 hours
Form of training
The course can be conducted over 10 days for 4 hours The course can be held on-site in the EDIH training hall
-en.png)
