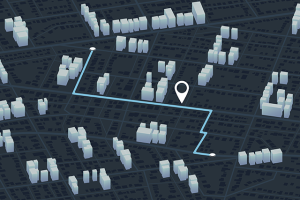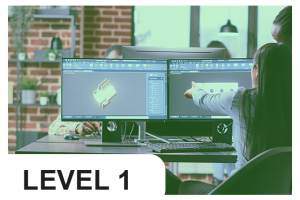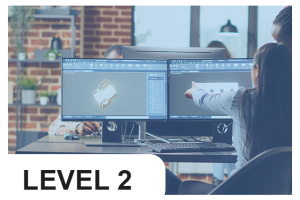BIM with ARCHICAD

Target group
The course is intended for architect-designers with intermediate and advanced Archicad proficiency, already familiar with the basic modeling and documentation tools who want to build on their knowledge.
Experts can be from the following types of organizations:
- Small and medium enterprises
- Small mid-cap companies
- Public sector organizations for their non-economic activities
Description
The course provides best practices for an integrated BIM workflow in ARCHICAD that guides users from project initiation, collaboration with other disciplines to final delivery of project documentation.
Minimum educational requirements for participation in the training
Hours/duration
76 hours
The course can be conducted over 19 days for 4 hours, 2 or 3 times a week for 6-7 weeks.
Form of training
The course can be held on-site in the EDIH training hall
-en.png)






