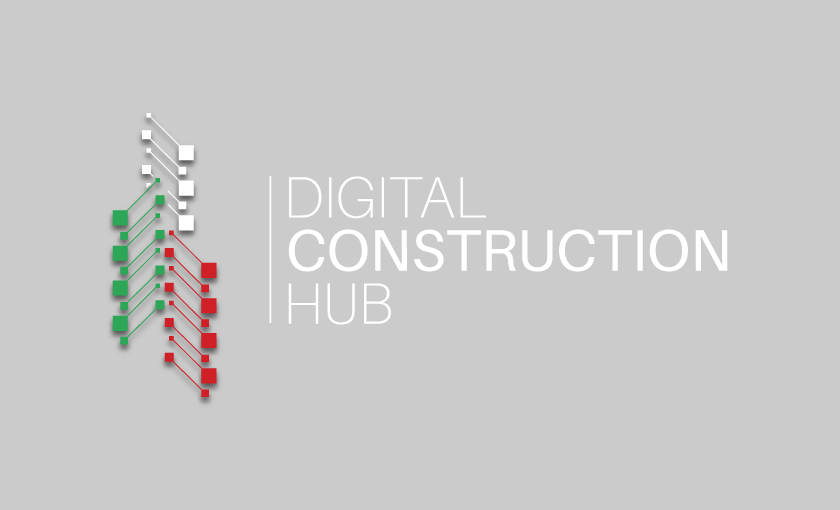The course “Acoustic emission method – Level 1” by the European digital innovation hub (EDIH) will begin on June 23 at the Training center of the Institute of mechanics at the Bulgarian academy of sciences (BAS) and will continue until June 27 – a total of 5 days or 40 academic hours. The training will be conducted in-person. Its main goal is to enhance the qualifications of construction professionals in the testing and subsequent monitoring of composite materials based on concrete matrices.
This specialized course is intended for technical personnel from municipalities, construction companies, and supervisory firms involved in the testing of building stock elements and structural components. The minimum requirements for participants are a technical secondary education or at least 6 months of professional experience in the application of non-destructive testing (NDT) methods on construction sites and their elements.
The “Acoustic emission method – Level 1” training includes:
- an introduction to non-destructive testing methods and terminology
- understanding of the physical principles behind the method
- knowledge of the tested products and structures
- application of the method and testing technologies
- familiarization with the technical testing equipment
You can register for the “Acoustic emission method – Level 1” course HERE.
-en.png)
